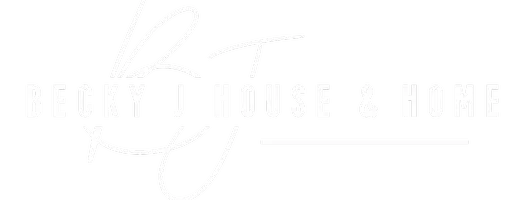
214 N Aspen DR Cortland, IL 60112
3 Beds
3 Baths
1,319 SqFt
UPDATED:
Key Details
Property Type Single Family Home
Sub Type Detached Single
Listing Status Active
Purchase Type For Sale
Square Footage 1,319 sqft
Price per Sqft $250
Subdivision Woodland Acres
MLS Listing ID 12463704
Style Ranch
Bedrooms 3
Full Baths 3
Year Built 1993
Annual Tax Amount $6,247
Tax Year 2024
Lot Size 0.480 Acres
Lot Dimensions 48.74X157.21X96.14X28X65X145.17
Property Sub-Type Detached Single
Property Description
Location
State IL
County Dekalb
Area Cortland
Rooms
Basement Finished, Rec/Family Area, Storage Space, Full
Interior
Interior Features 1st Floor Bedroom, 1st Floor Full Bath, Walk-In Closet(s), Special Millwork, Dining Combo, Granite Counters
Heating Natural Gas, Forced Air
Cooling Central Air
Flooring Hardwood, Carpet
Fireplaces Number 1
Fireplaces Type Wood Burning, Gas Starter
Equipment Water-Softener Rented, TV-Cable, CO Detectors, Ceiling Fan(s), Sump Pump
Fireplace Y
Appliance Range, Microwave, Dishwasher, Refrigerator, Washer, Dryer, Disposal, Stainless Steel Appliance(s), Water Softener Rented, Humidifier
Laundry Gas Dryer Hookup, Sink
Exterior
Exterior Feature Lighting
Garage Spaces 2.0
Community Features Park, Curbs, Sidewalks, Street Lights, Street Paved
Roof Type Asphalt
Building
Lot Description Cul-De-Sac, Landscaped, Mature Trees, Garden, Level
Dwelling Type Detached Single
Building Description Vinyl Siding,Brick, No
Sewer Public Sewer
Water Public
Level or Stories 1 Story
Structure Type Vinyl Siding,Brick
New Construction false
Schools
High Schools De Kalb High School
School District 428 , 428, 428
Others
HOA Fee Include None
Ownership Fee Simple
Special Listing Condition None







