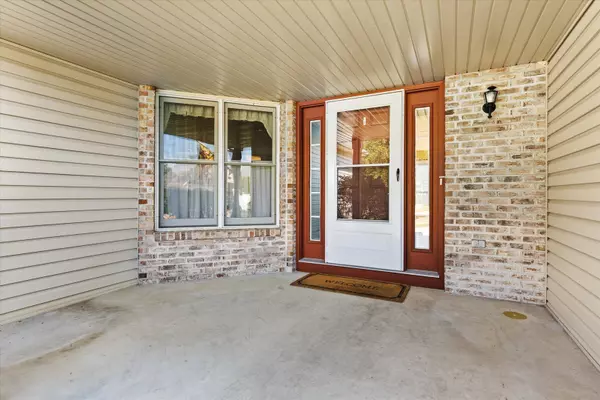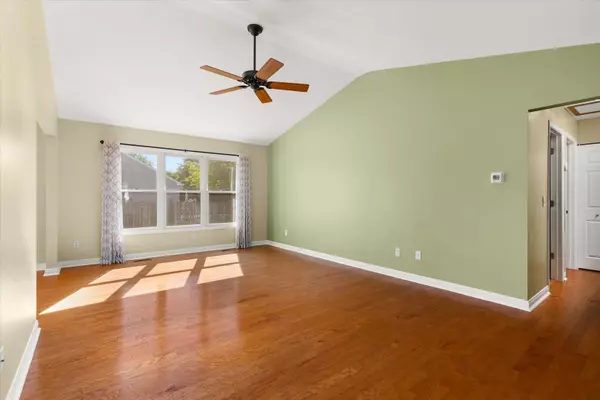$372,000
$372,000
For more information regarding the value of a property, please contact us for a free consultation.
124 Cinderford CT Oswego, IL 60543
3 Beds
2.5 Baths
1,705 SqFt
Key Details
Sold Price $372,000
Property Type Single Family Home
Sub Type Detached Single
Listing Status Sold
Purchase Type For Sale
Square Footage 1,705 sqft
Price per Sqft $218
Subdivision Fairway Crossing
MLS Listing ID 12465485
Sold Date 10/30/25
Style Ranch
Bedrooms 3
Full Baths 2
Half Baths 1
Year Built 1994
Annual Tax Amount $4,867
Tax Year 2024
Lot Size 0.290 Acres
Lot Dimensions 107x97x125x69
Property Sub-Type Detached Single
Property Description
Welcome to 124 Cinderford Court - a beautifully maintained ranch home with basement! Featuring all hardwood flooring, professionally designed closets for optimal organization, blinds and ceiling fans in each bedroom and a convenient hallway linen closet for extra storage. The primary bedroom has its own private bathroom, and the family room leads directly to the deck-perfect for relaxing or entertaining! The full unfinished basement offers expansion potential with a Pittsburgh toilet, rough-ins, and utility sink, along with plenty of storage space. Enjoy peace of mind with a new upgraded AC, brand-new insulation, plus a newer roof and siding. Additional highlights include a newly installed garage door opener, and the washer and dryer just 6 years old. Don't miss this move-in ready opportunity!
Location
State IL
County Kendall
Area Oswego
Rooms
Basement Unfinished, Full
Interior
Interior Features Workshop
Heating Natural Gas, Forced Air
Cooling Central Air
Flooring Hardwood
Equipment Water-Softener Owned, TV-Cable
Fireplace N
Appliance Range, Microwave, Dishwasher, Refrigerator, Washer, Dryer, Disposal, Water Softener
Laundry Gas Dryer Hookup
Exterior
Garage Spaces 2.0
Building
Building Description Aluminum Siding, No
Sewer Public Sewer
Water Public
Level or Stories 1 Story
Structure Type Aluminum Siding
New Construction false
Schools
Elementary Schools Old Post Elementary School
Middle Schools Thompson Junior High School
High Schools Oswego High School
School District 308 , 308, 308
Others
HOA Fee Include None
Ownership Fee Simple
Special Listing Condition None
Read Less
Want to know what your home might be worth? Contact us for a FREE valuation!

Our team is ready to help you sell your home for the highest possible price ASAP

© 2025 Listings courtesy of MRED as distributed by MLS GRID. All Rights Reserved.
Bought with Martha Corral of Century 21 Circle - Aurora






